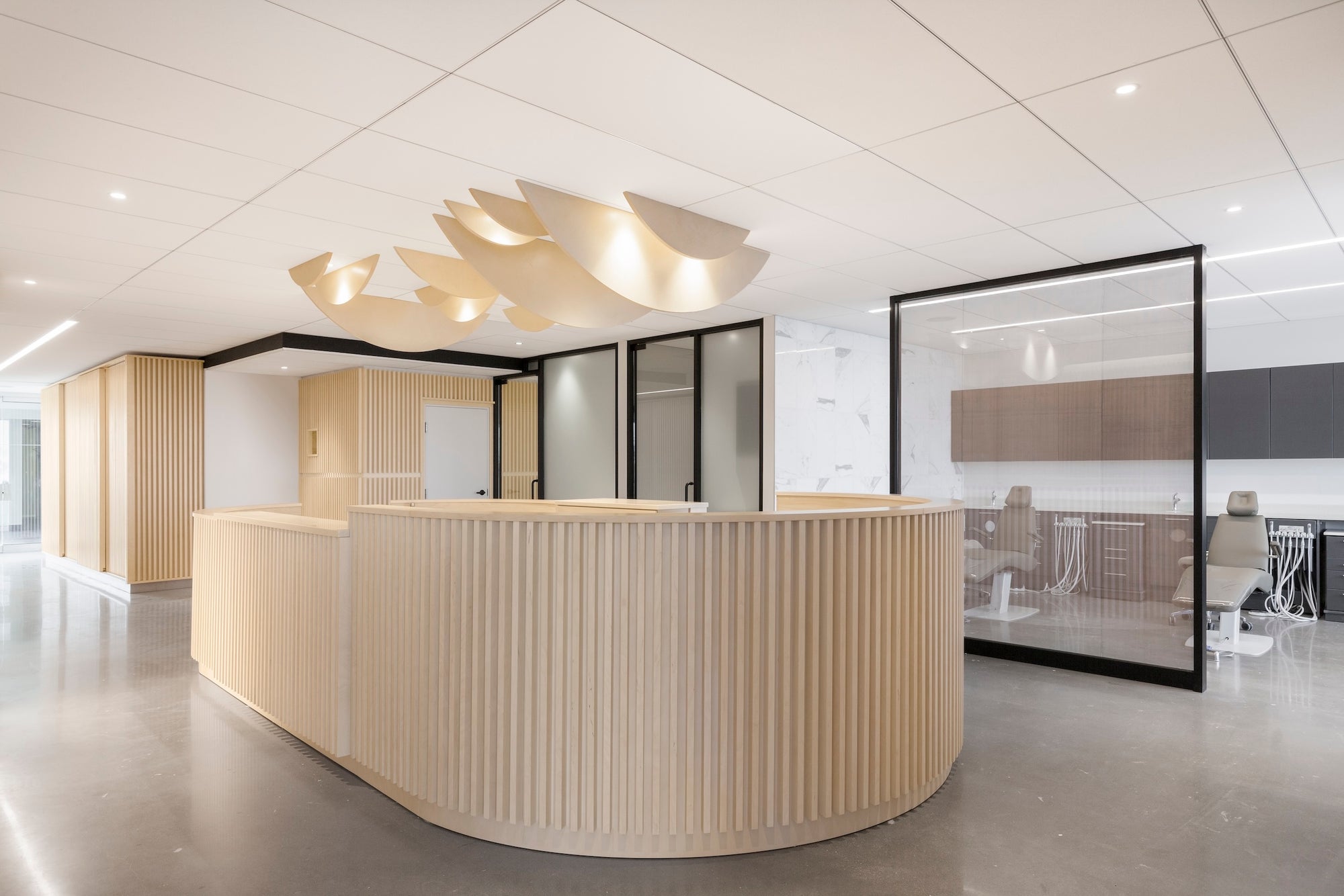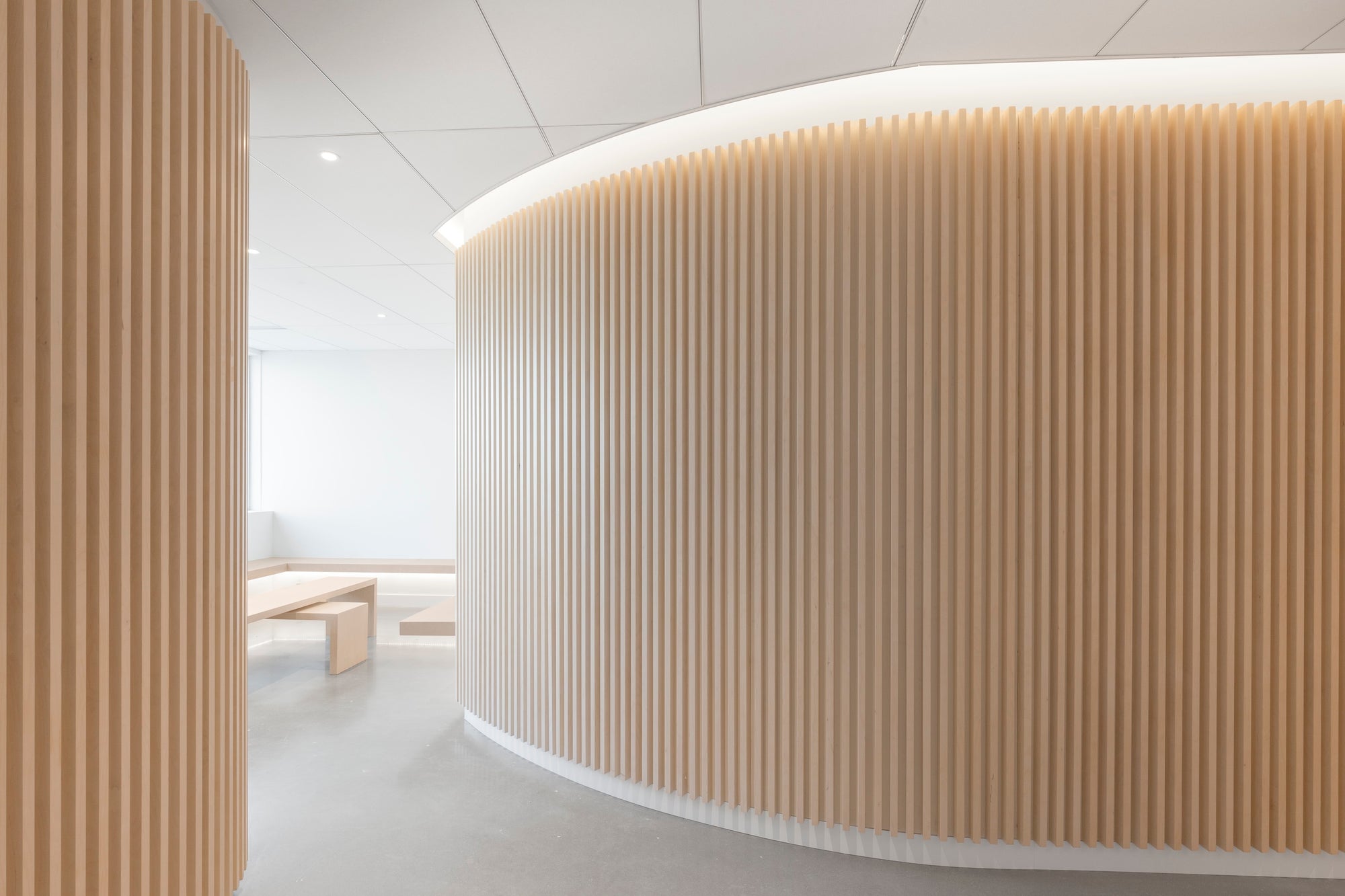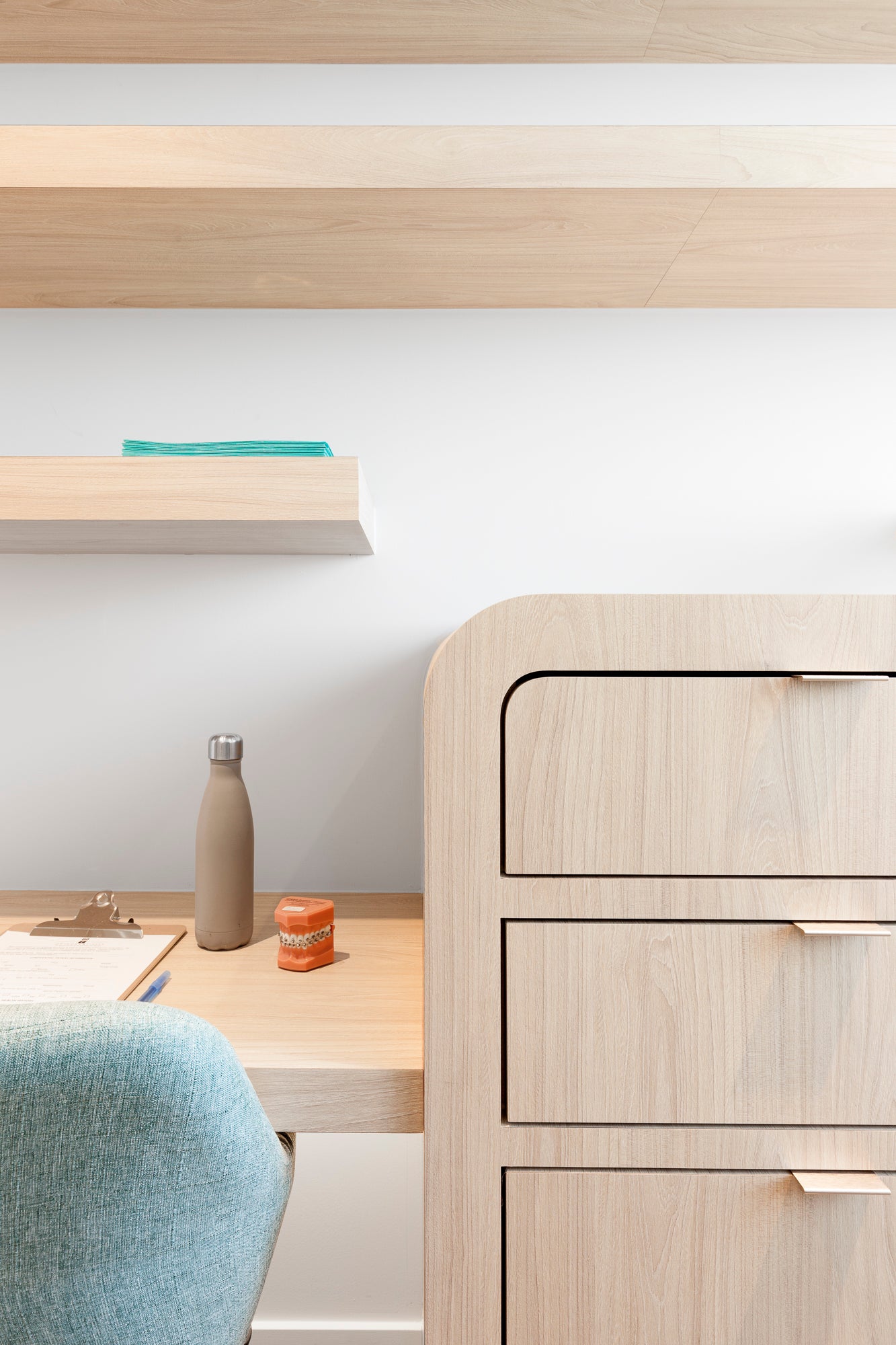Located within a commercial complex, Go Orthodontistes clinic is accessible by a long hallway, which serves as a passageway between the exterior commercial complex and the carefully crafted universe that lies within.
In order to create a cohesive space of total design, it was necessary to conceive the interior space simultaneously with the elements of industrial design. The wood slats inform all interventions and the open layout, with its curved surfaces and reveals, mitigates confusion, favouring openness.
The open plan of the space naturally guides visitors, affording them visibility of the environment, putting them at ease. The spatial configuration addresses notions of public or private spaces by the degree of material opacity and visibility depending on the vantage point. The long entrance corridor provides an opportunity to create essential storage space needed for a 1,943-square-foot office. One side of the hallway provides drawer storage for orthodontic appliances and the other, closet space.
Surfaces of walls and partitions were treated in varying degrees of opacity. From the waiting area, the clinic is visible just beyond the reception desk. Dental chairs in the treatment area are hinted at behind a bronze mesh and glass panel. Private areas, such as the consultation room, are fully opaque. In some areas, the laboratory and instrument sterilization centre were treated with transparent glass with a translucent white film applied in zones for clinicians to work in semi-privacy.
Noble materials were chosen for their durability, warmth to the touch, and ease of maintenance. All built-in furniture was designed for the project in conjunction with the spatial planning, creating a strong link between all elements. Items such as the light fixture, which abstractly spells “Go,” the family name of the doctors, create highly visual experiences.
In designing a space focused on aesthetic transformation, colour connotations were critical. Cleanliness, purity, and comfort were paramount. The palette favours light natural tones that showcase noble materials at their best and put visitors at ease. The original concrete of the floor and columns was polished and left intact, preserving a link to the building structure. Variation and moments of drama are created through linear repetitions on walls and through finishes such as the Calacatta Oro marble. The following items constitute the built-in furniture: waiting room benches, cabinetry in private office, laboratory and conference room, reception desk and light installation, hallway closet and storage.













