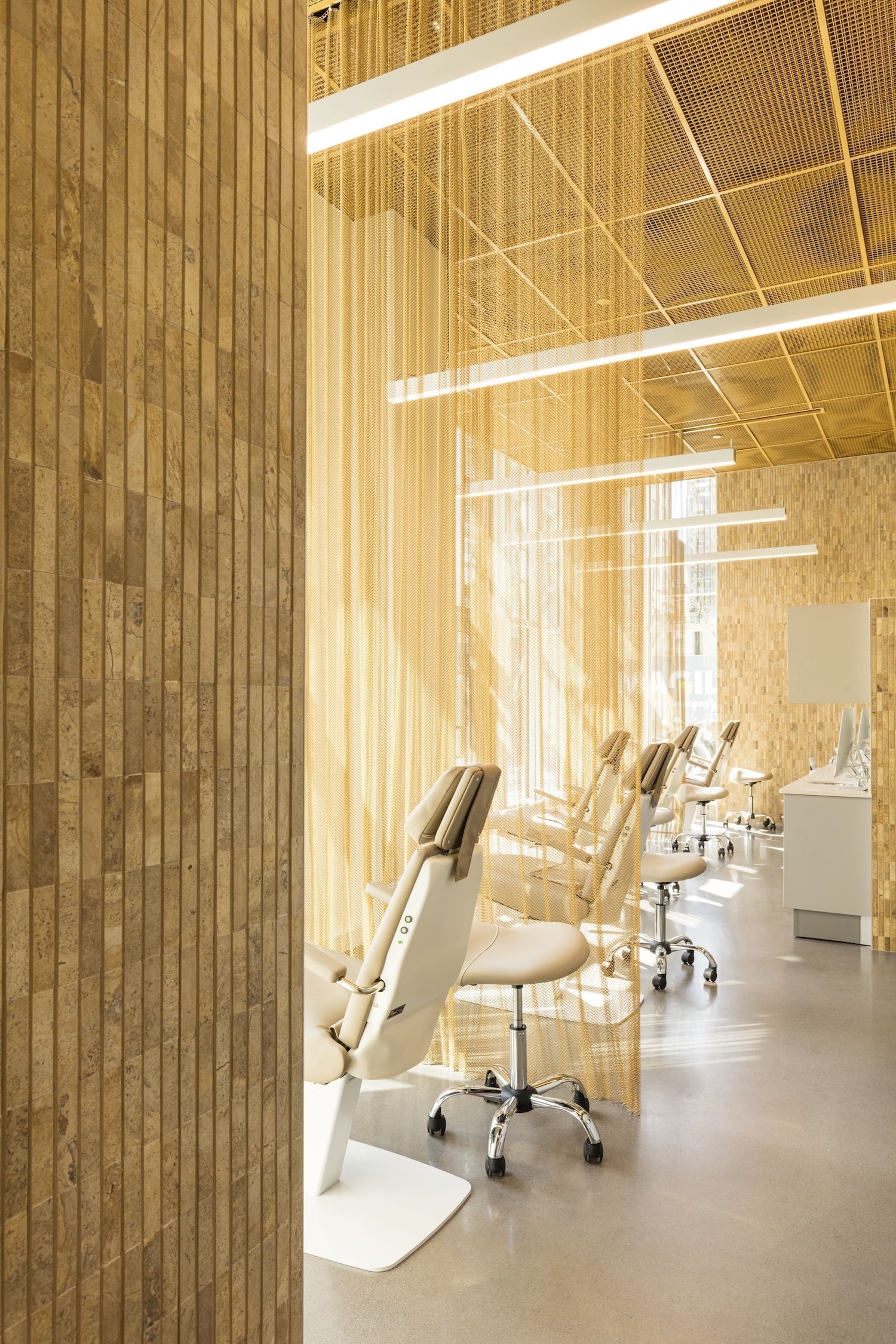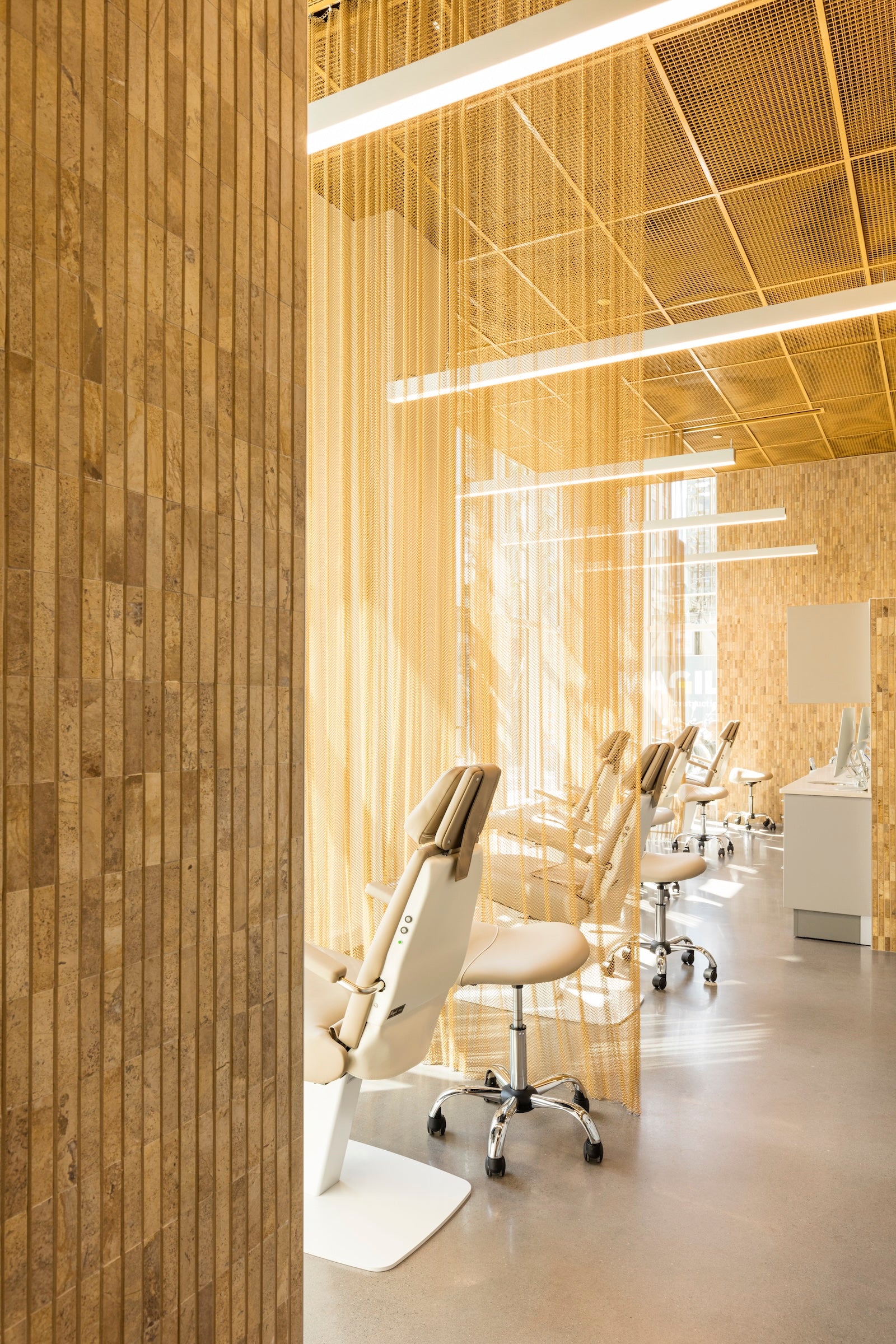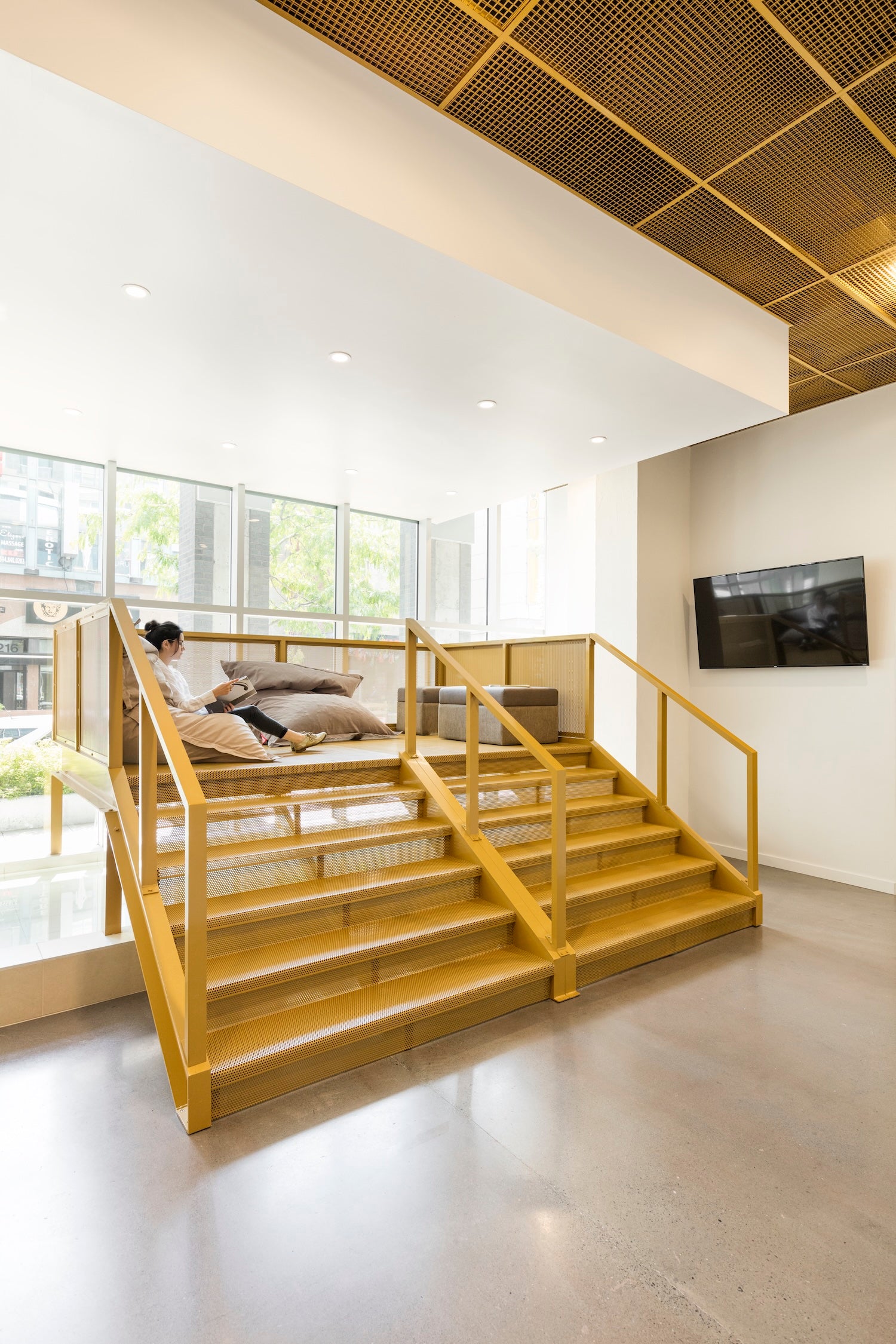Project
Go Orthodontistes Downtown Flagship
Location
Montreal, QC, Canada
Year
2019
Size
4570 square feet
Client: Go Orthodontistes
Design
Natasha Thorpe Design
General contractor
Avantage Plus

Located in Montreal’s Golden Square Mile on the ground floor of a condominium building, the challenge in building this orthodontic clinic was to bring warmth to this coldly stark concrete-defined space. The idea was not to mask base materials but rather, transform them and create contrast.

Located in Montreal’s Golden Square Mile on the ground floor of a condominium building, the challenge in building this orthodontic clinic was to bring warmth to this coldly stark concrete-defined space. The idea was not to mask base materials but rather, transform them and create contrast. Surrounding brick buildings in this downtown area are referenced through the custom communal sink made of red demolition brick. This brick is also symbolic of the material of the original location of the doctors’ clinic in the Drummond Medical Building.
Go Orthodontistes does things things differently and this space reflects that. Beyond functional traits, the layout and materiality of the space impacts visitors creating a positive experience with none of the anxiety-inducing connotation of a medical space. A mix of private and open clinical areas with semi-private mesh curtaining allows for flexibility in seeing patients. By concealing all ductwork in gold mesh panels, an airy lightness is felt throughout the entire open space a well as in the closed sections.
A large curved wall extends from the reception area revealing the clinical zone. Elements of magic are brought with features such as the retractable mesh curtains for semi-privacy in the clinic area, as well as the elevated reception platform. Visitors float above water on a raised platform while waiting for their appointments. Shades of gold were used to capture the abundant sunlight during the day and create a lightbox effect at night to the street.
By offsetting the medical connotation of the clinic space through the warm color palette, and open floor plan, visitors are left with a feeling of well being.

Custom furniture is found throughout the office space making up the majority of pieces in the office. They were designed with durability and hygiene in mind, which drove the decision to work with materials such as powder coated metal, polished concrete and Corian. This includes the custom curved smoky glass closet which is designed as a mobile furniture piece with hidden casters allowing users to reconfigure the space to their preference. The metal finish on the closet matches the custom elevated waiting room platform. The platform plays host to a trio of custom modular ottomans picking up tones from the floor and allowing for multiple seating configuration. The rection desk and its surroundings in limestone create a monochromatic and textured environment that is immersive and welcoming to visitors as they enter. In the conference room, custom Vicostone quartz and powder coat steel tables exist as a large or two smaller surfaces. The conference room also contains an invisible integrated closet, which recalls the corrugated white steel walls of its room as well as the entrance washroom chamber. A communal toothbrushing station is operated with foot pedals for hands-free use, optimizing function and hygiene.
Color was used in order to create a neutral and immersive palette. The array of complementary shades allows for a warm and calming environment for patients and staff. All color choices were made to serve the harmony of the space, as well as add depth and complexity. By bringing in noble materials, a timeless space is created. The multitude of surfaces covered in individually hand laid marble mosaic tiles epitomizes the calming effect created by subtle color variation over large surfaces of repeated pattern. Accents of gold are continuously found in areas such as the retractable curtains in the open clinic as well as door frames, wall partitions and faucets. The multileveled custom gold mesh ceiling emphasizes height and lets the environment breathe upward with a light-catching quality. The bright gold of waiting room platform, reflecting in the basin beneath creates color in motion.
Go Orthodontistes Downtown Flagship was the recipient of the best healthcare office and clinic award during the 13th edition of the Grands Prix du Design.
Project
Go Orthodontistes Downtown Flagship
Location
Montreal, QC, Canada
Year
2019
Size
4570 square feet
Client: Go Orthodontistes
Design
Natasha Thorpe Design
General contractor
Avantage Plus